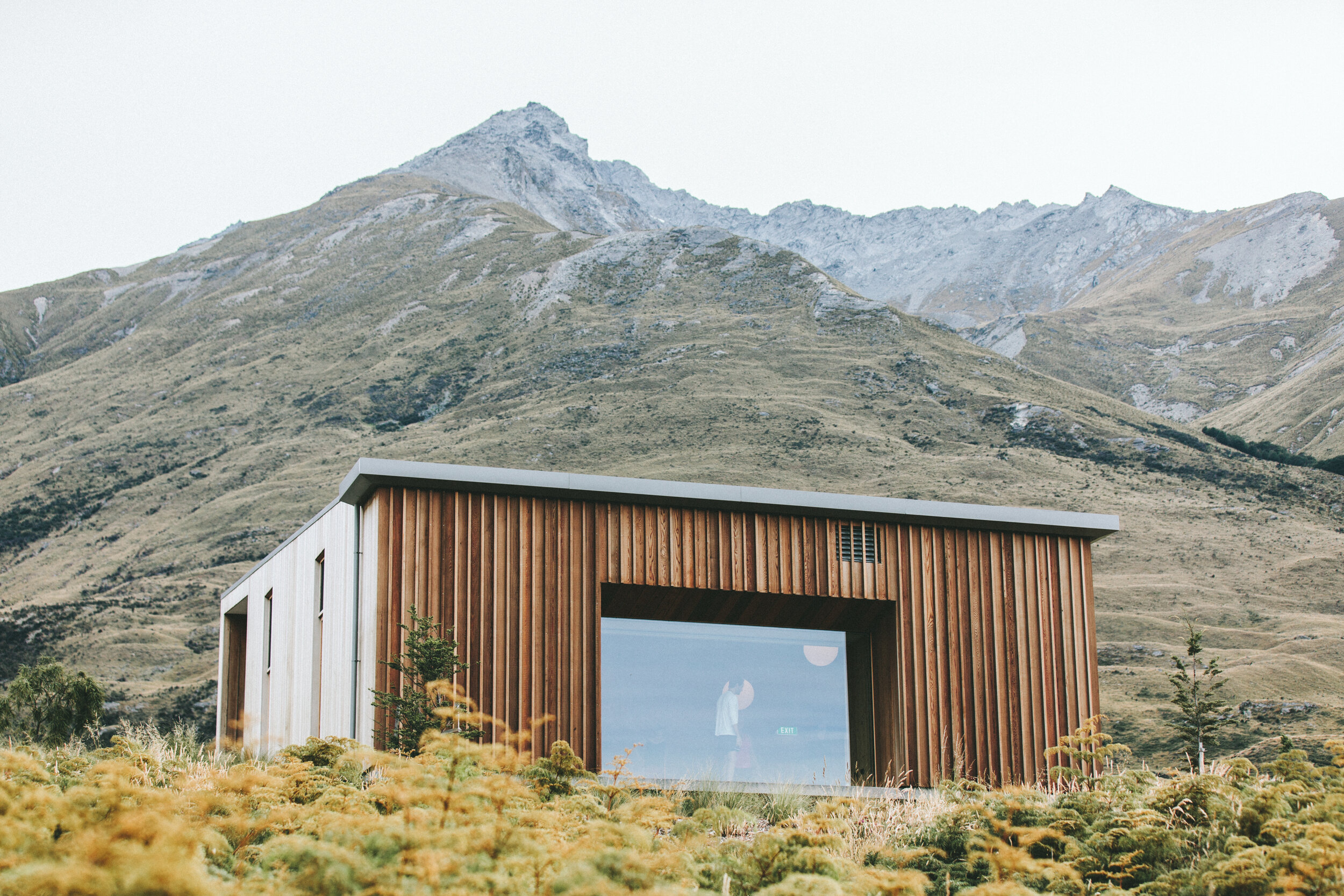Salem School ArchitectureSalem School is a 2½-story brick building designed in the Second Renaissance Revival style by the renowned architectural firm McKim, Mead & White. It is positioned on an axis running from the town Green to the Naugatuck River, with the property bordered by a low brownstone wall along Meadow Street. A circular driveway leads to the recessed entrance court on the façade, with parking and playground areas located on the south side of the building. A steep hill rises behind the structure, integrating it into the surrounding landscape.
The building features a symmetrical design, with a 2-story rectangular block bisected by two 3-story hipped-roof pavilions. Flat-roofed wings extend from the north and south sides, enhancing the horizontal emphasis of the structure. The high raised basement is constructed from rock-faced brownstone, and its windows consist of paired double-hung sash, with single windows used along the rear elevation. The two main floors feature identical rectangular windows with paired sash, topped by glass transoms and flat arches. The pavilions’ attics are adorned with round-arched windows framed by raised brick panels, while gable ends on the north and south elevations have circular windows with radiating muntins, mirroring those above the secondary entrances on the façade.
Wide brownstone bands beneath the first- and second-floor windows highlight the building’s horizontal design. Corbeling below the attic level creates a decorative blind arcade effect, framed by brick dentils. The central entrance court, framed by the pavilions, features a recessed round-arched brownstone entry, with flat piers supporting imposts, archivolt trim, and a keystone. The original wooden double-leaf doors remain intact, topped with a glass transom with radiating muntins. Above the entrance, a bracketed stone balcony reinforces the building’s symmetry, with a stone nameplate centered above French doors. Secondary entrances at the north and south ends of the façade are framed with brownstone and sheltered by round-arched hoods resting on consoles.
Salem School has been a vital landmark in Naugatuck, symbolizing the community’s commitment to education and local philanthropy. It is the third school to occupy this site, replacing earlier frame structures on the Green that were demolished between 1773 and 1894. As an early example of the Second Renaissance Revival style applied to an institutional building in Connecticut, the school represents a shift away from the ornate, vertical design of Victorian Gothic architecture toward a more ordered, symmetrical form.
The school owes its existence to John Howard Whittemore (1837–1910), a local industrialist and philanthropist who built his fortune producing malleable iron parts. Whittemore was dedicated to improving Naugatuck’s educational and cultural infrastructure. Between 1887 and 1905, his patronage enabled McKim, Mead & White to design several key buildings in Naugatuck, including Salem School.
The design, attributed to William Rutherford Mead, reflects the influence of Italian palazzos, with urban sophistication achieved through restrained, symmetrical elements. Architectural details such as the raised brownstone basement, intersecting hipped and gabled roofs, and alternating rectangular and round-arched windows highlight the Second Renaissance Revival style. The building’s five-part composition, with a central section flanked by recessed wings, is typical of Renaissance classicism. It shares similarities with the firm’s Villard Houses in New York, designed in 1885, which also feature projecting pavilions and alternating window forms.
Although the interior has undergone modifications to meet fire code requirements, the building retains much of its original layout and decorative elements, preserving its architectural integrity. Salem School remains one of only two schools in Connecticut designed by McKim, Mead & White, made possible by Whittemore’s philanthropy. It continues to reflect Naugatuck’s historic emphasis on education and serves as a key part of the town’s architectural legacy.











