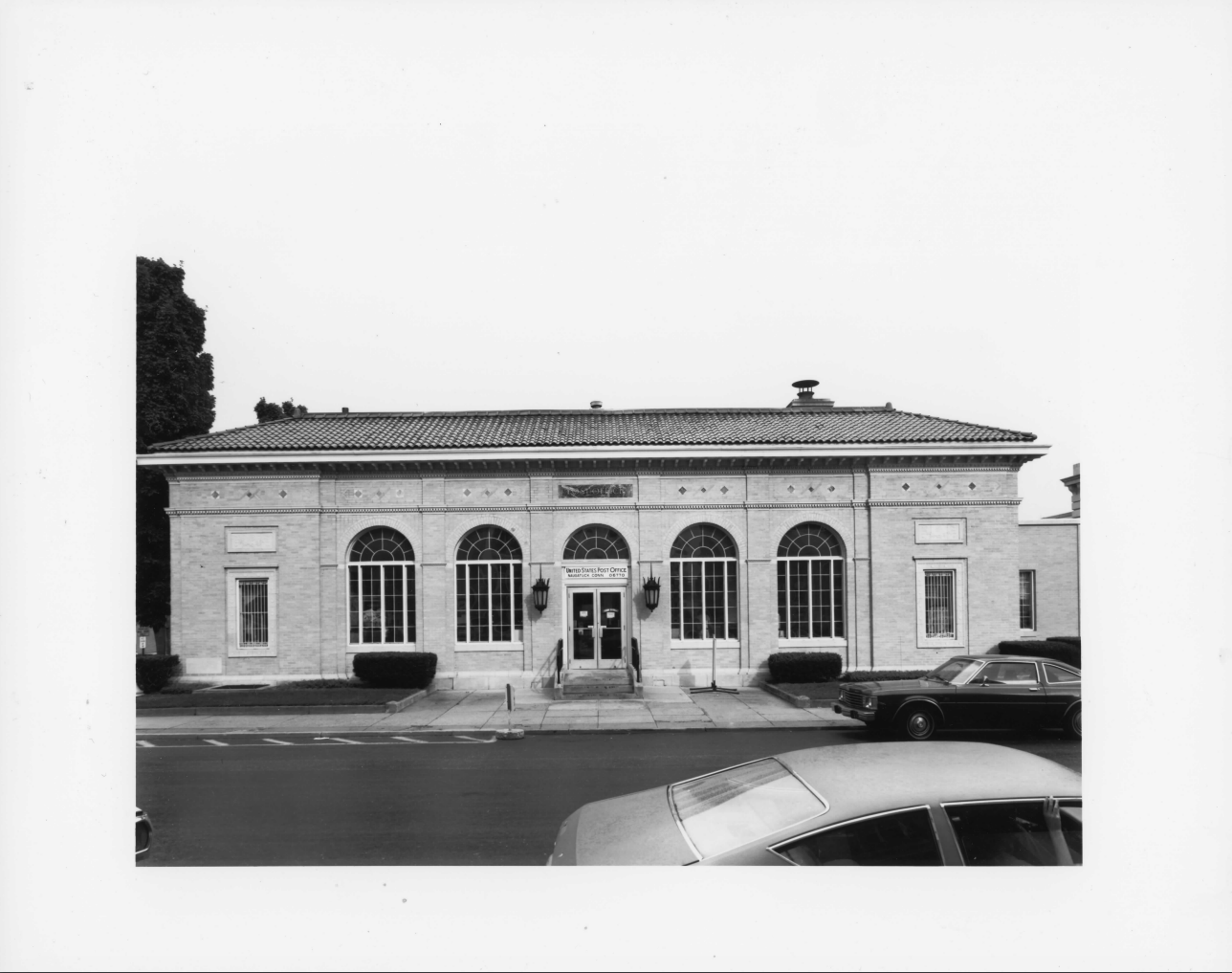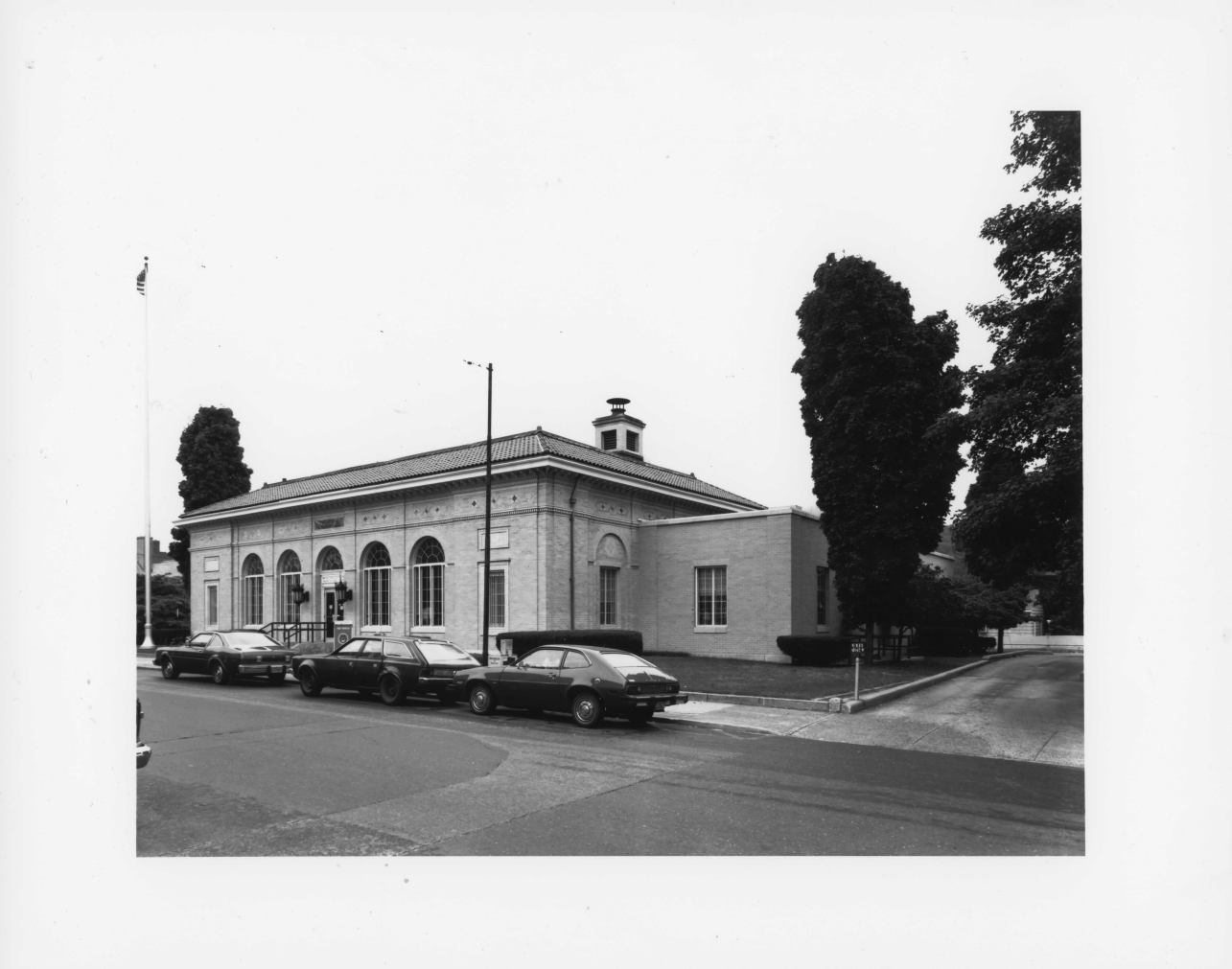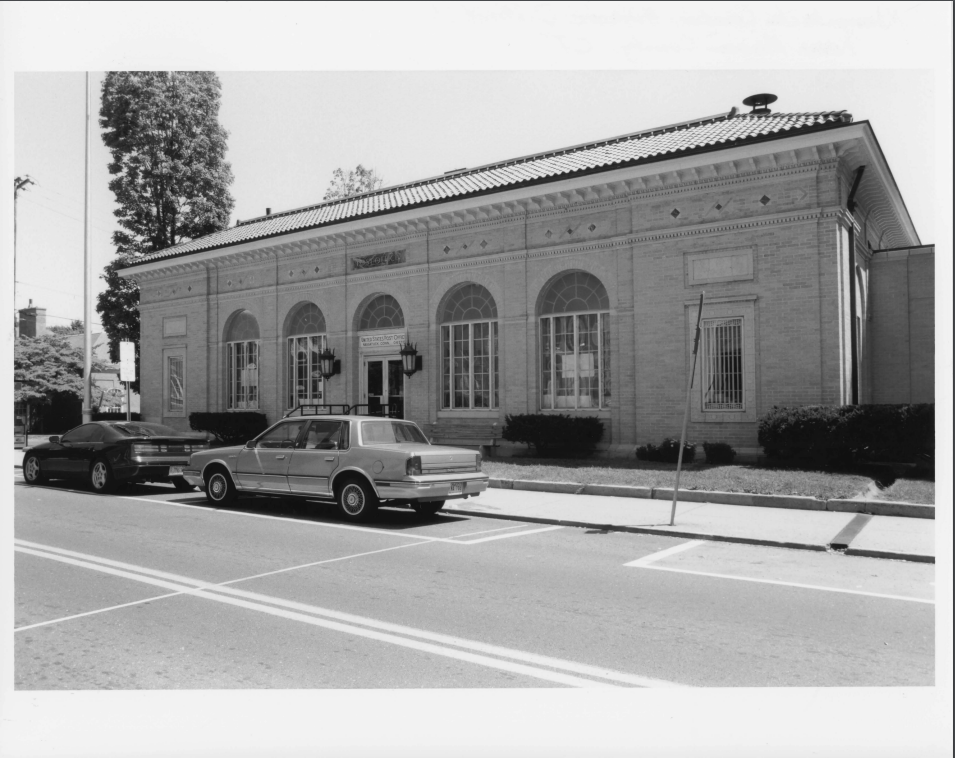Old Main Post Office ArchitectureThe building was originally designed as a Class C post office and completed in 1916 under the direction of James A. Wetmore, the Acting Supervising Architect of the U.S. Treasury Department. It was part of the first wave of post offices constructed under the Public Buildings Act of 1913, which aimed to standardize federal building design. This post office was one of 45 built that year, reflecting the Omnibus Building Act’s focus on consistency by matching building size and cost to population and geographic needs.
Located on the edge of the Town Common, the building serves as a vital architectural anchor for downtown Naugatuck. It is part of an area rich in architectural significance, surrounded by other historic structures, including designs by the renowned firm McKim, Mead & White. These buildings, such as the Congregational Church, Salem School, and the Whittemore Memorial Library, represent styles like Neo-Colonial, Neo-Classical, and Victorian. The post office stands apart with its Mediterranean-influenced Italianate design, a rare architectural choice for New England at the time. Together, these buildings form a cohesive Town Common that embodies the architectural excellence of the early 20th century, unlikely to be replicated today.
The exterior of the post office is constructed with rough-textured, light buff brick laid in a running bond pattern and rests on a granite foundation. Ivory-toned oast terra cotta ornaments with marble accents appear in decorative brick panels just below the wood-bracketed cornice. A red clay hipped tile roof caps the original structure. The 1951 addition, which has a flat roof, is clad in harmonizing brick but lacks the original building’s intricate details. The entire structure features masonry exterior walls on a concrete foundation with steel framing for the floors, ceilings, and roof, all topped with concrete decks. The building materials remain in excellent condition.
Inside, the original design features a simple rectangular layout. A central entrance opens into the main lobby, which is flanked by the Postmaster’s office and the Registry Division, with a workroom at the rear. The 1951 addition expanded the workroom and relocated the postmaster’s office, creating a larger box lobby. The lobby is characterized by molded plaster ceilings, plaster arches surrounding wood-trimmed service windows, and terrazzo and marble floors. Other interior areas feature plaster walls and ceilings, all remarkably well-preserved. The smaller, original lobby retains much of its historic detail and proportions.
The post office’s construction coincided with Naugatuck’s rapid development as a key stagecoach and later railroad stop, fueled by the presence of the Uniroyal Rubber Company, where Charles Goodyear’s pioneering work advanced rubber manufacturing. Naugatuck’s geographic location along the river and its growing industrial base transformed it into a cultural and communication hub in Western Connecticut. As the town flourished, the need for a prominent post office arose, not only to meet the increasing demand for mail services but also to enhance the prestige of the downtown area.
Today, the post office remains a prime example of early 20th-century architectural design and serves as one of the finest buildings in the region. Its thoughtful design complements the surrounding historic buildings, reinforcing the town’s identity. Both individually and as part of the larger Town Common, the post office stands as a testament to a time when craftsmanship and attention to detail were paramount.




