Congregational Church of Naugatuck and Parish House
9 Division St.
The Naugatuck Congregational Church sits on the corner of Division St. & Church St, the church’s third location. The first was built on a hill to the east in 1782, a year after the congregation was formally gathered. In 1831, it was moved to a location across from the present church, on the northeast corner of what is now the Green. It was sold and moved again. John Howard Whittemore suggested a new building, which would not be located on the Green, allowing for a more open public space.
The Congregational Church of Naugatuck was dedicated on May 20, 1903, and was designed by the renowned architectural firm McKim, Mead & White - Stanford White headed this project. It was designed on a grand scale, retaining some of the characteristics of the spired New England meeting house while also seeking inspiration from influential buildings such as Peter Banner's Park Street Church in Boston (1809) and James Gibbs' St. Martin-in-the-Fields in London—two designs that had influenced the construction of many other churches during the period.
It combines Baroque and Neo-Classical Revival styles, a harmonious blend of brick and limestone details, and a prominent tower capped by a polygonal spire. Fluted Ionic columns and a broken pediment frame the entrance, while recessed leaded windows line the interior, adding to the church's refined elegance. The church is connected to the Parish House via a portico, creating a unified architectural space.
The Congregational Church Parish House, completed in 1888, is a striking example of Romanesque Revival architecture designed by Robert W. Hill. The building is characterized by its sturdy masonry and rounded arches, and the distinctive medieval-inspired tower of the Parish House set a trend in Naugatuck, with many homes in the area following suit by incorporating towers into their designs. A large, arched stained-glass window on the second floor further enhances its architectural appeal, adding a touch of elegance to the structure. John Howard Whittemore was instrumental in commissioning Hill to design the Parish House.
Whittemore’s vision for the church and parish extended beyond its role as a Sunday School; he wanted it to function as a community center, hosting lectures and other cultural events, aligning with his commitment to enriching the town's civic and cultural life. With St. Michael’s, the Congregational church entered into a 999-year lease of the land that currently forms the Naugatuck Green.
Both were designated as part of the Naugatuck Center Historic District on July 30, 1999.
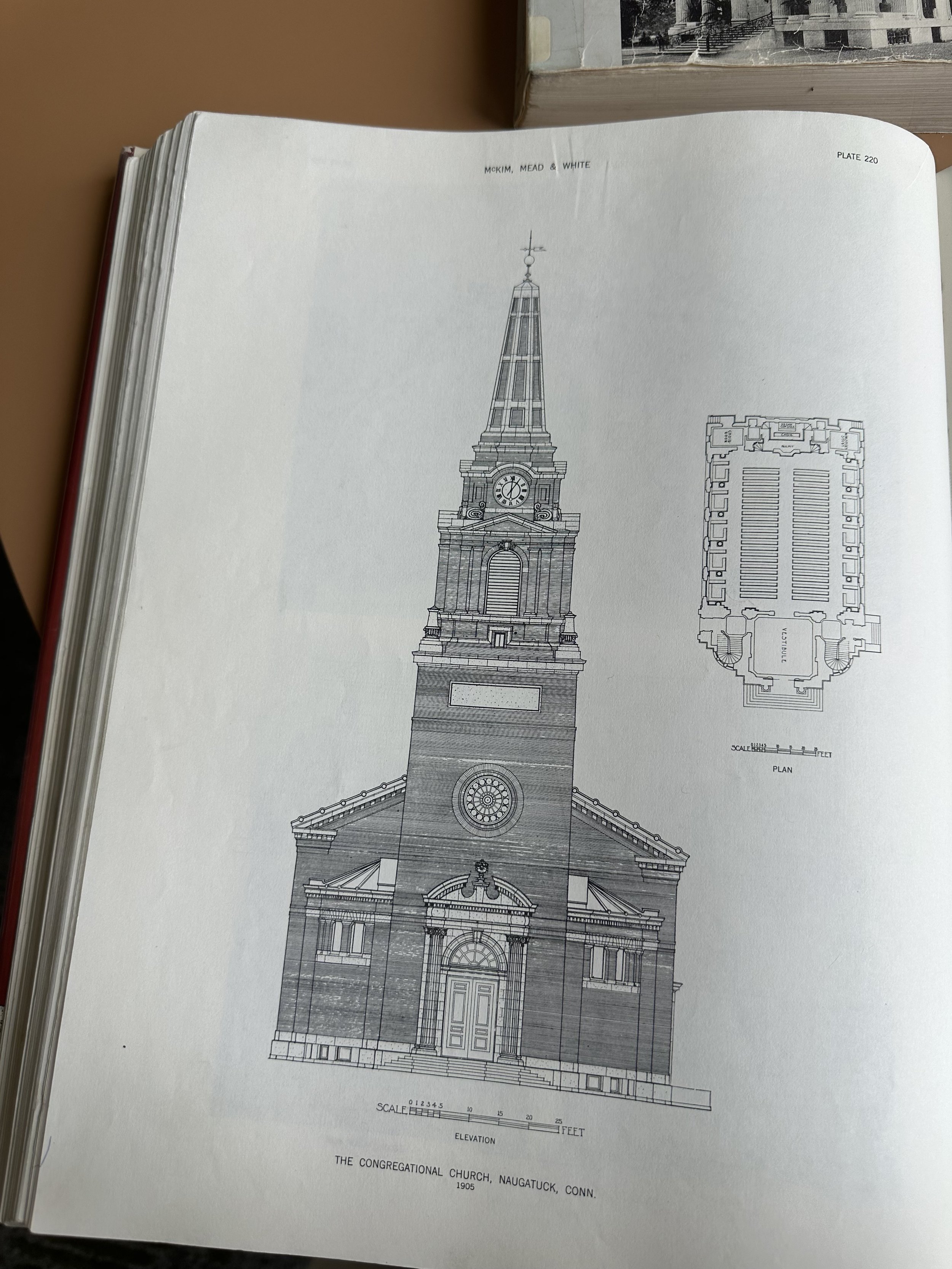
McKim, Mead & White Architects - Leland M. Roth (1985)
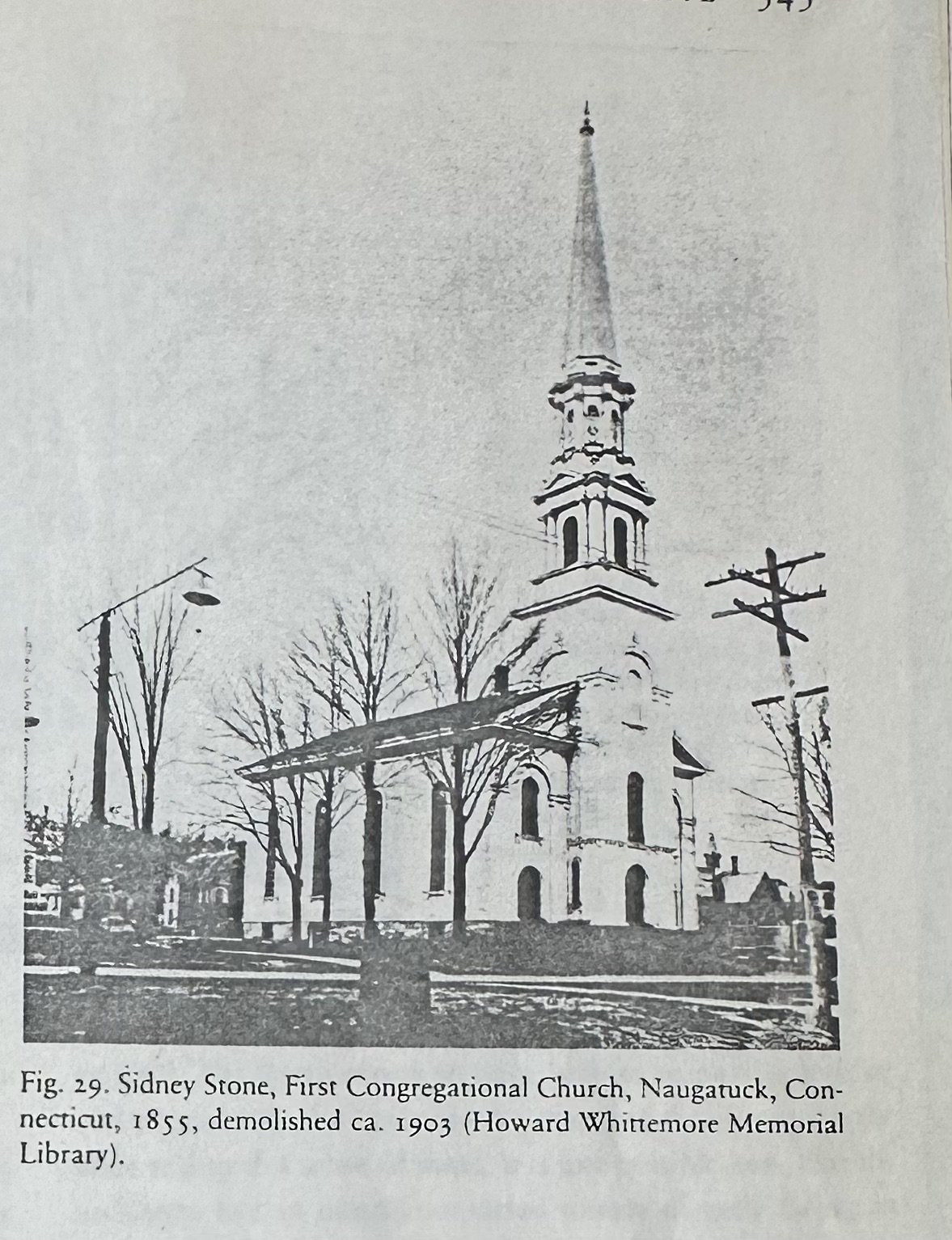
McKim, Mead & White Architects - Leland M. Roth (1985)
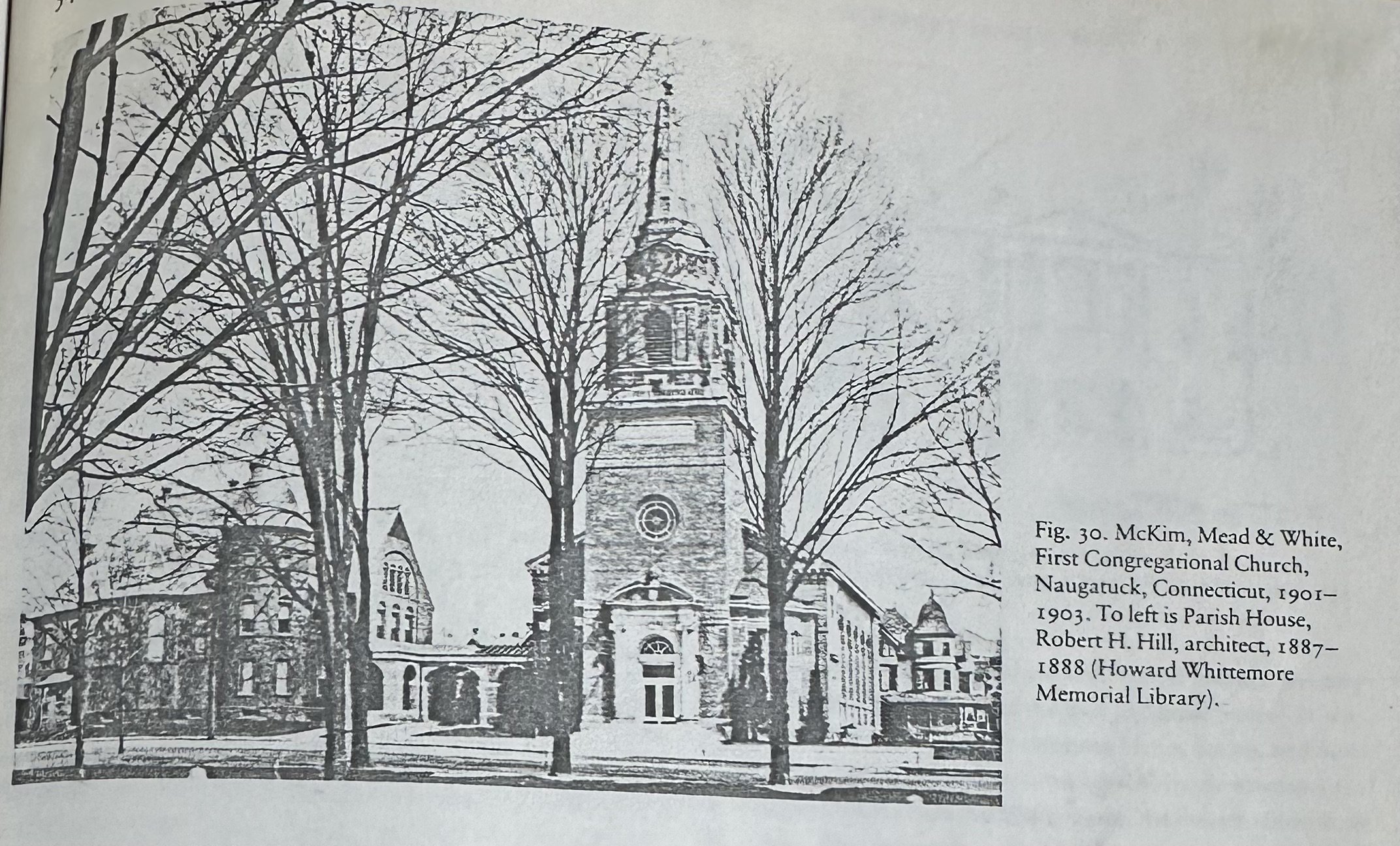
McKim, Mead & White Architects - Leland M. Roth (1985)
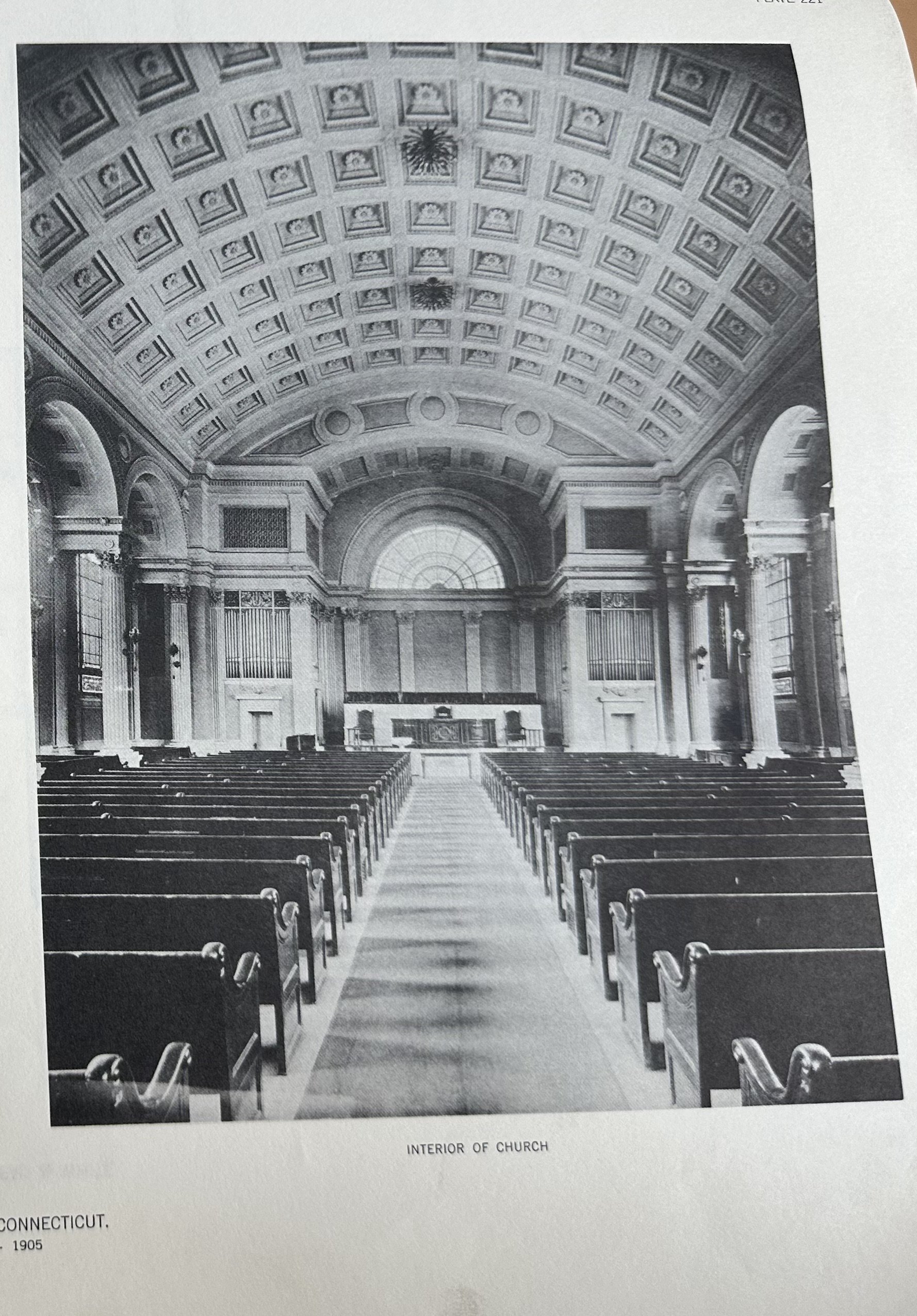
McKim, Mead & White Architects - Leland M. Roth (1985)

Images of America - Naugatuck & Naugatuck Revisited Dana J. Blackwell and The Naugatuck Historical Society (November 1, 1996) Ron Gagliardi (August 25, 2004)
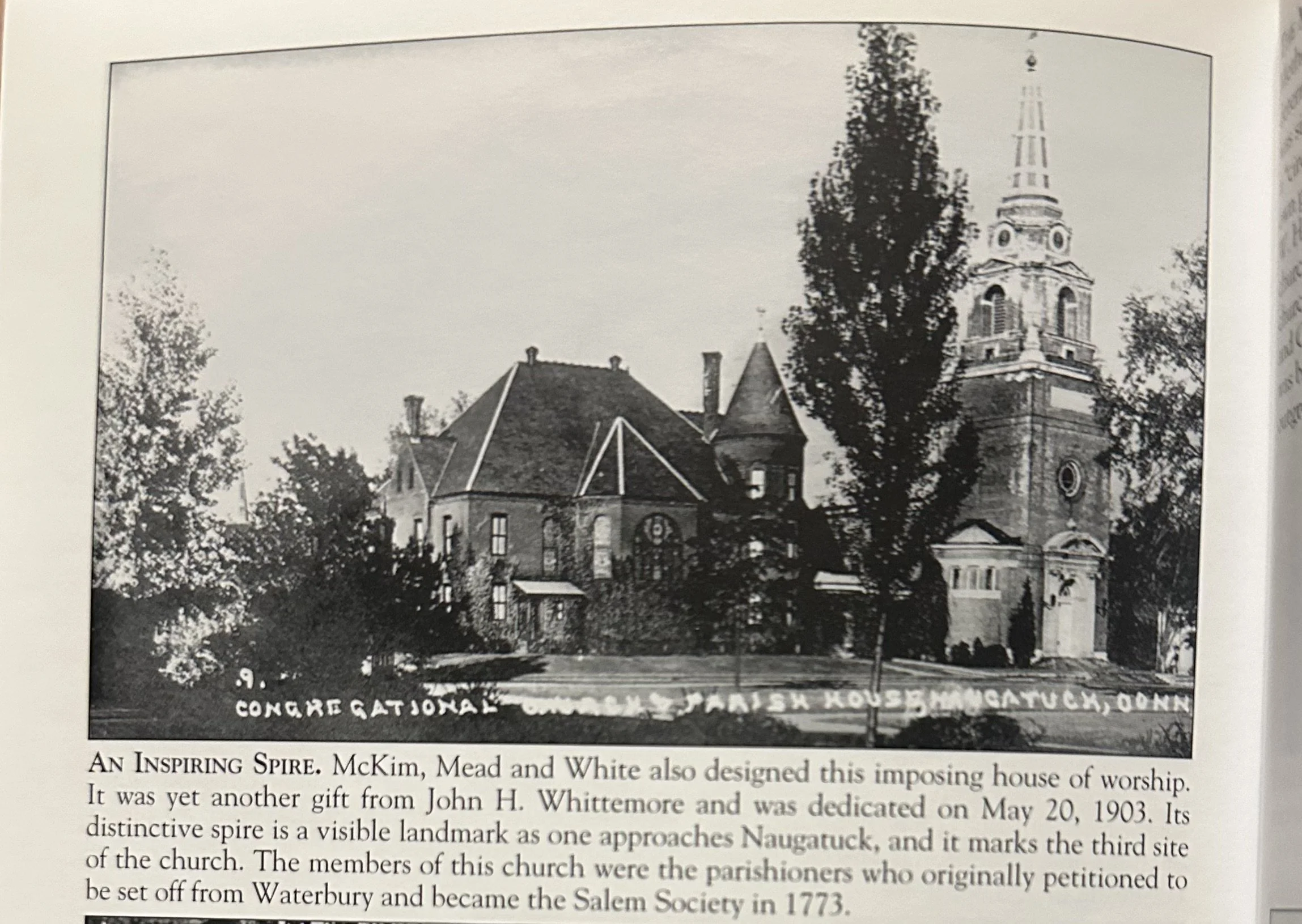
Images of America - Naugatuck & Naugatuck Revisited Dana J. Blackwell and The Naugatuck Historical Society (November 1, 1996) Ron Gagliardi (August 25, 2004)
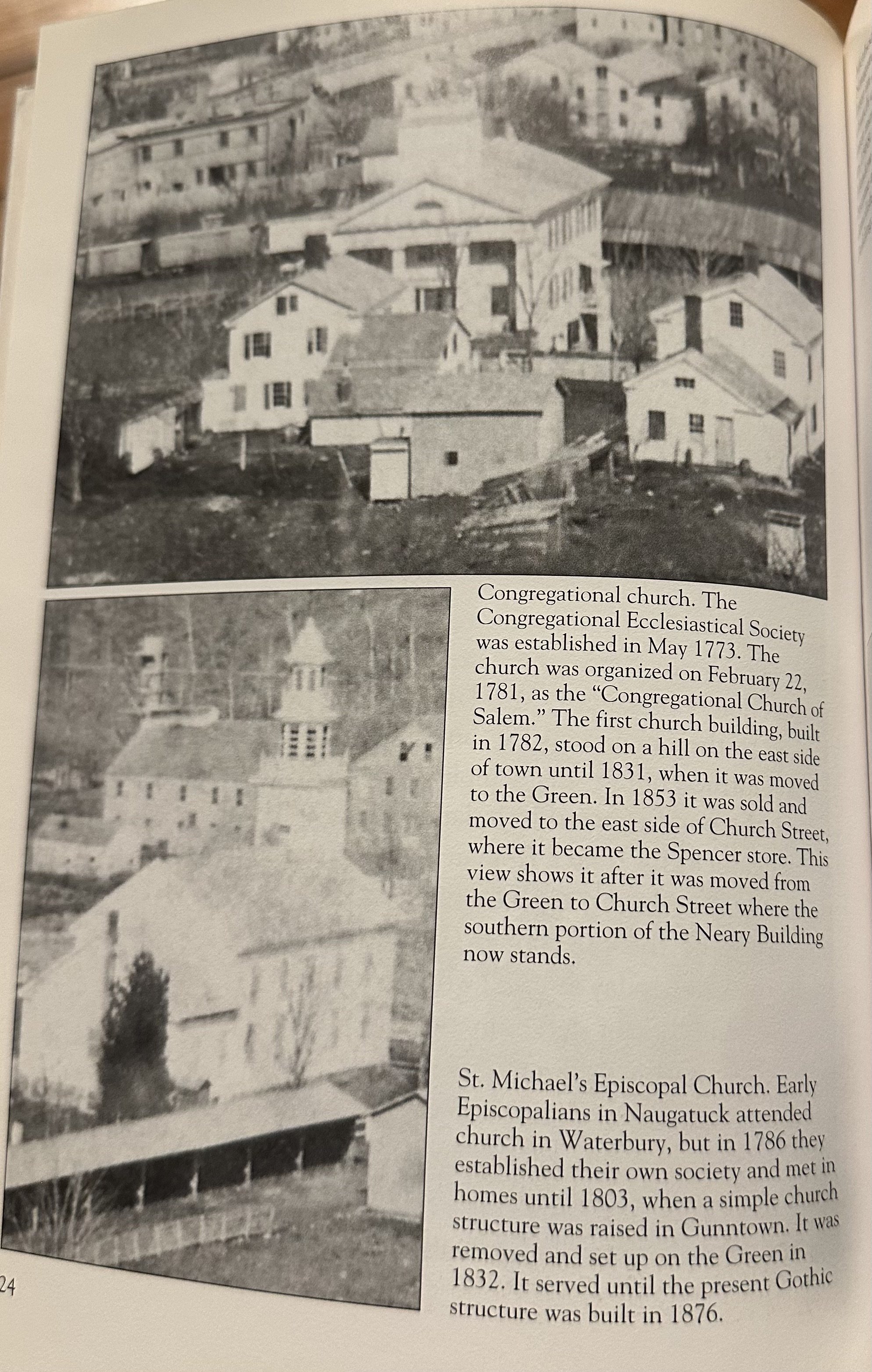
Images of America - Naugatuck & Naugatuck Revisited Dana J. Blackwell and The Naugatuck Historical Society (November 1, 1996) Ron Gagliardi (August 25, 2004)

Congregational Church Parish House - 10/2024 Photo Credits: Taylor Bennett

Congregational Church - 10/2024 Photo Credits: Taylor Bennett

Congregational Church - 2/9/2025 Photo Credits: Sean Michael VanDeusen
