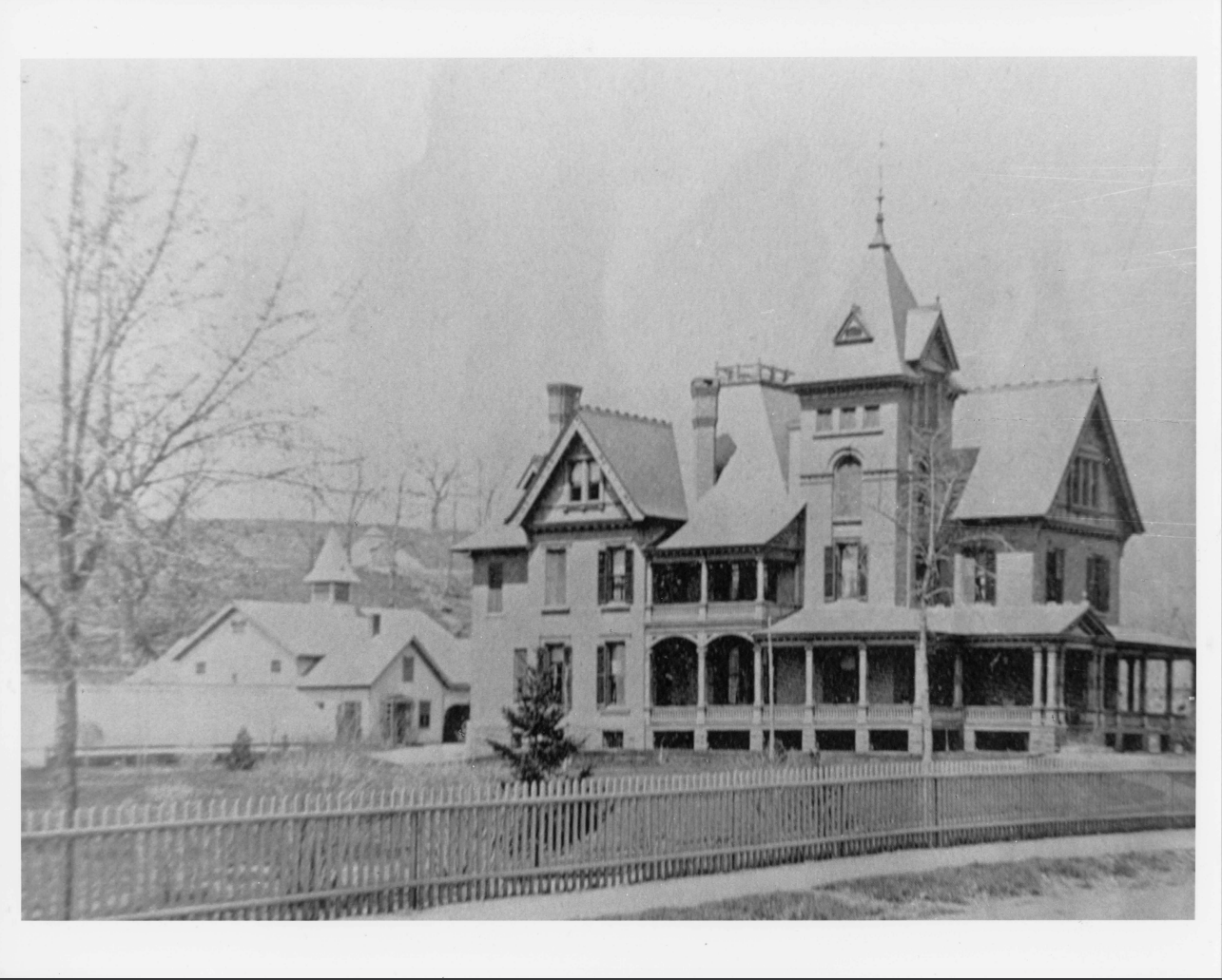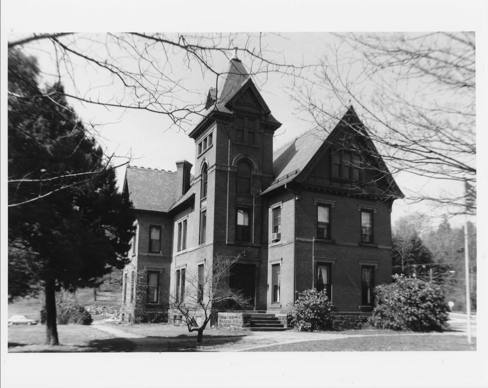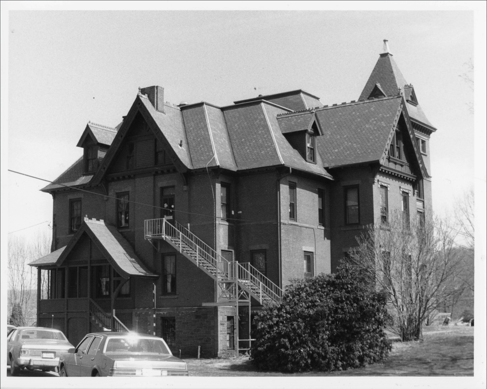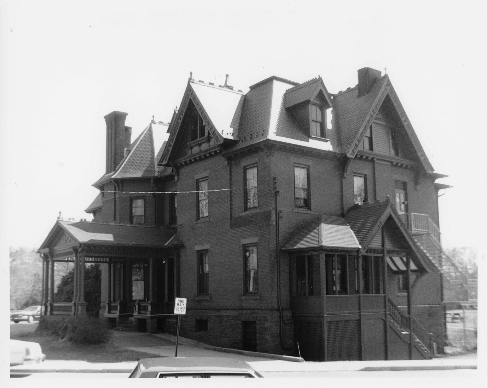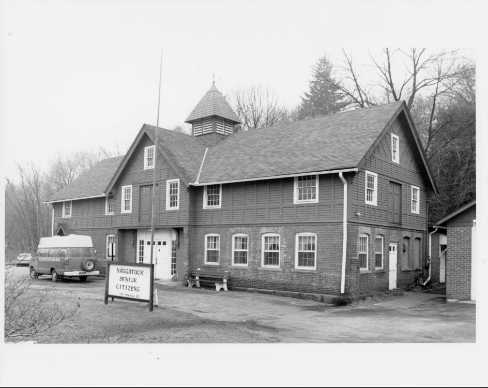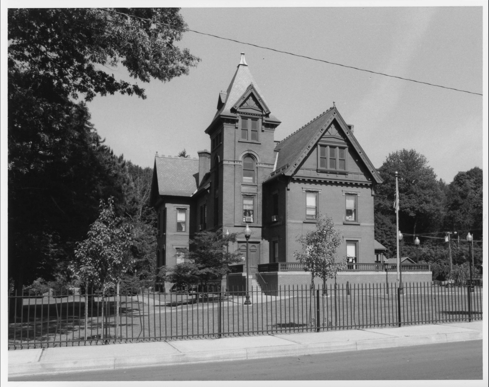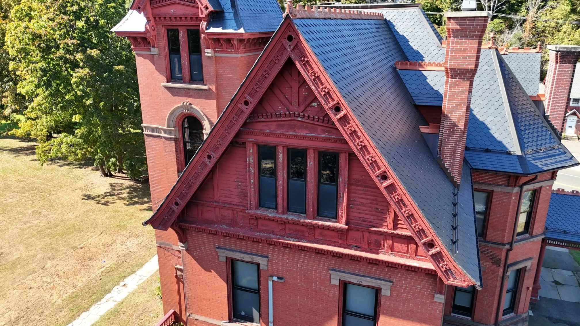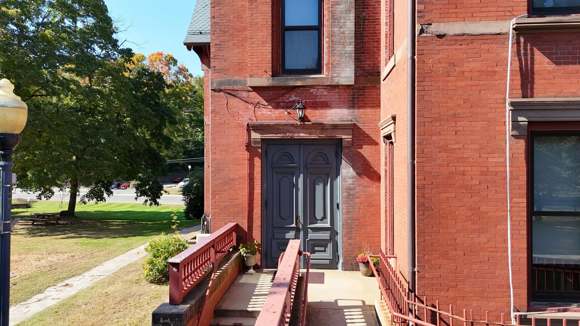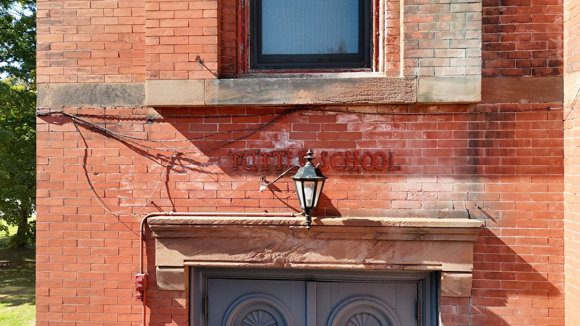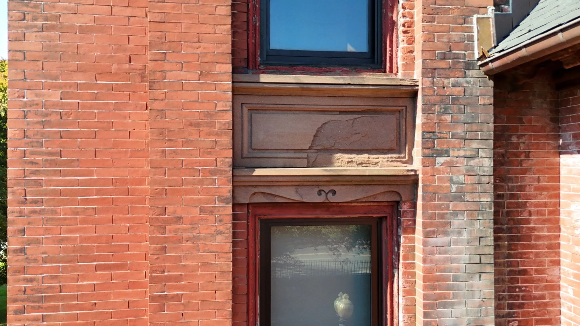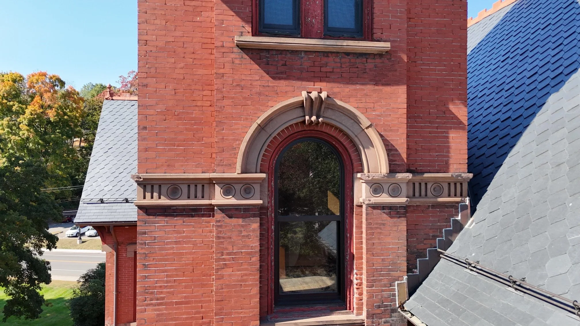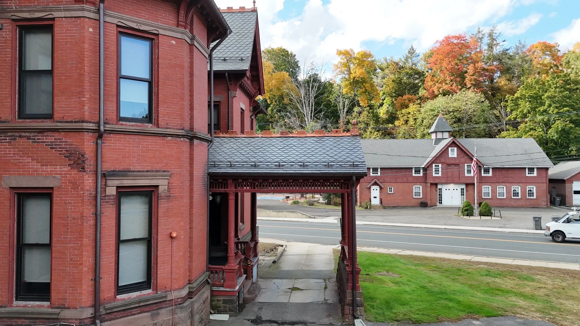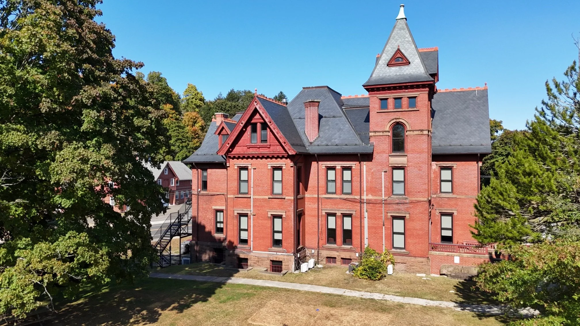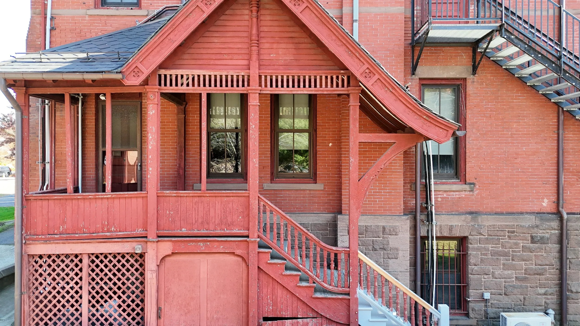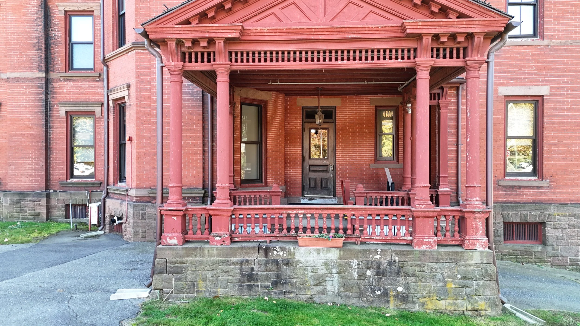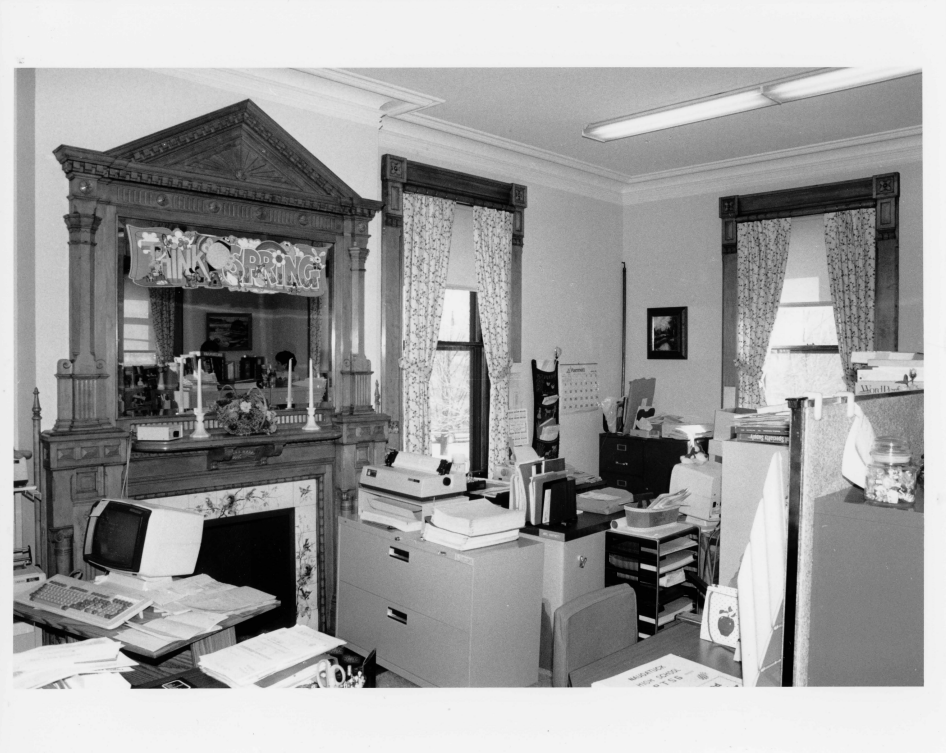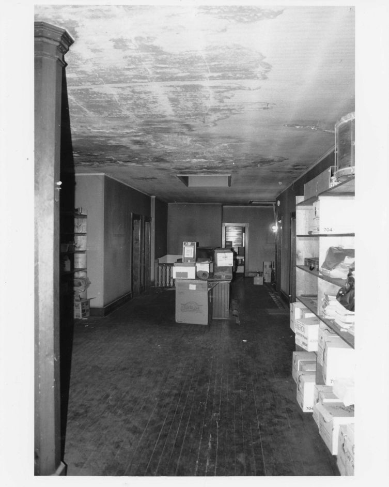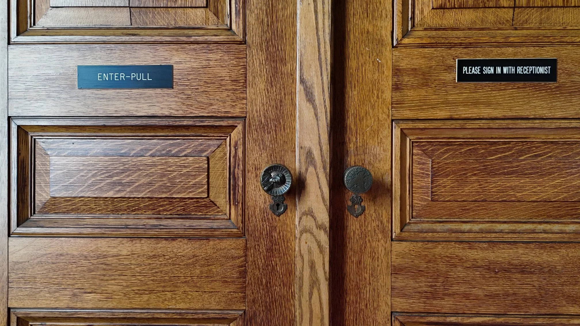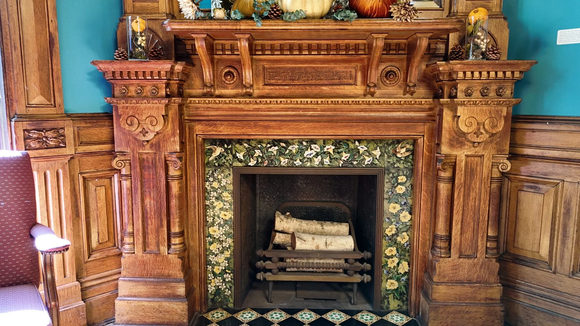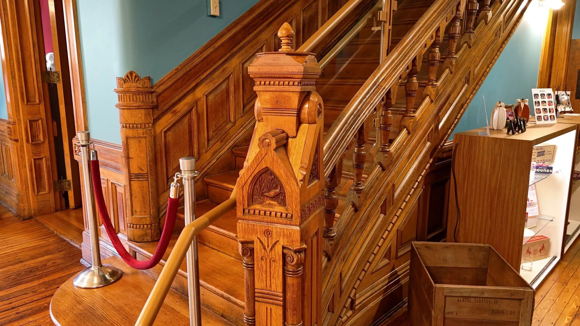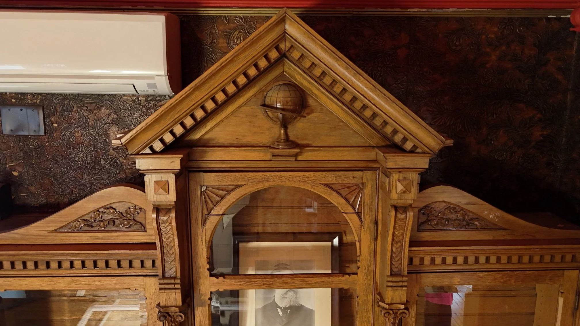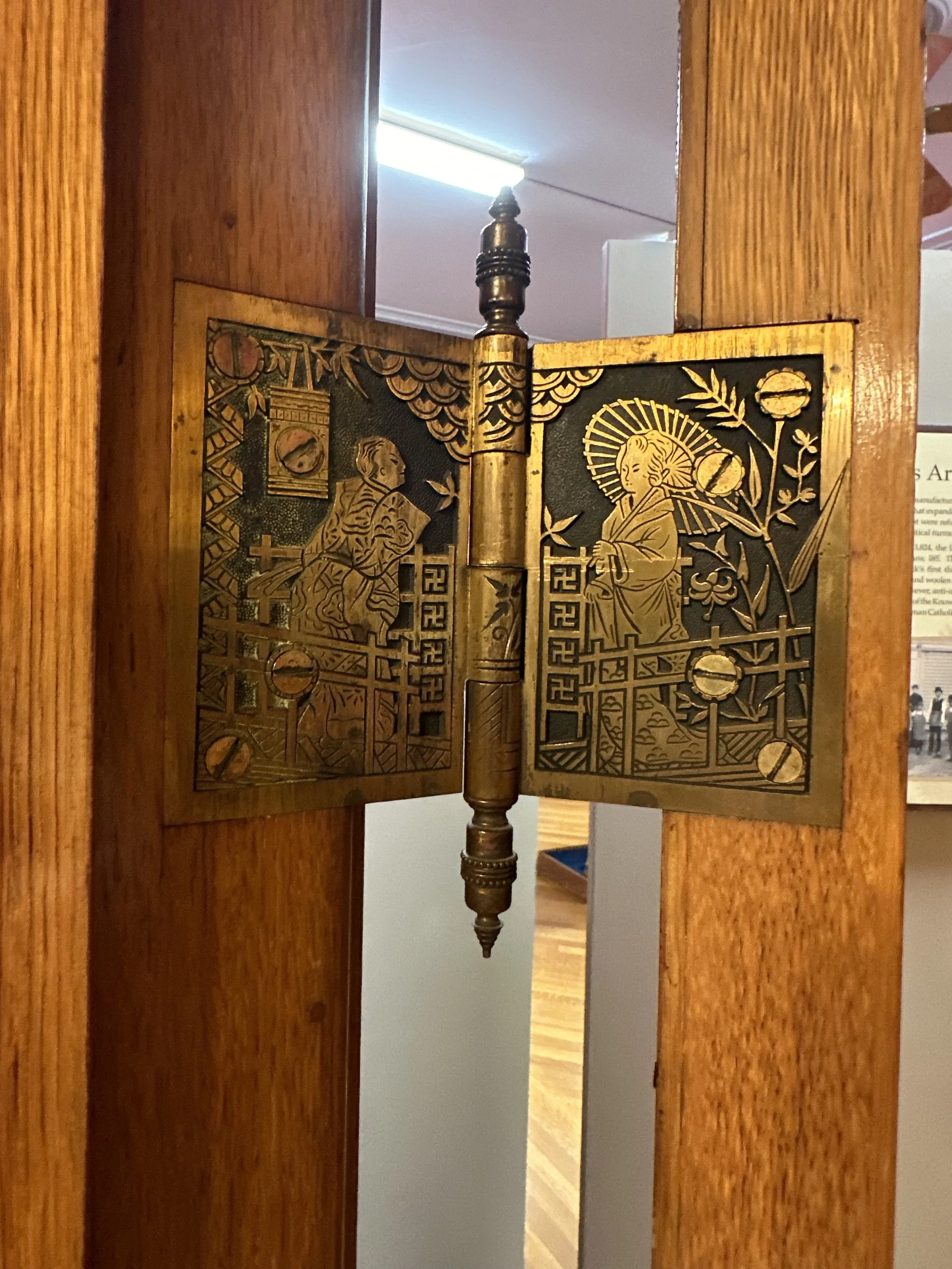Bronson B. Tuttle House Architecture
For many years, domestic architecture in America underwent little change, but by the 1870s, new styles emerged, including the Queen Anne Style popularized by New York architect H. Hudson Holly in his 1878 book, Modern Dwellings.
The Bronson B. Tuttle House, constructed in 1881 by architect Robert Wakeman Hill, exemplifies Queen Anne architecture with its distinctive features such as irregular massing, projecting gables, and a three-story tower at the southeast corner. The home is constructed from red brick and brownstone, adorned with delicate wooden trim that showcases the craftsmanship of the era.
A unique aspect of the Tuttle House is its Japanese-inspired hardware, reflecting the eclectic architectural influences of the late 19th century. The house also features a porte-cochere on the north side, providing an elegant entryway. Visitors will appreciate the well-preserved elaborate woodwork and intricate decorative details that hark back to the home's original construction.
As part of a series of mansions built by Naugatuck’s industrial elite, the Tuttle House stands today as the last surviving example of its kind, with many others having been lost over time. The property, which spans 3.3 acres, also includes a carriage barn that currently serves as the Naugatuck Senior Center.
Today, the Naugatuck Historical Society is proud to preserve this historic landmark, offering visitors a glimpse into Naugatuck’s rich industrial history and architectural heritage.
Upon entering the foyer, guests are greeted by elaborate decor. The walls feature an all-over pattern of partial circles bordered by anthemia, executed in gold leaf, while door and window surrounds are made of paneled natural-finish wood. Atop the paneled pilasters, carved consoles support rosettes and molded cornices, embellished with dentil courses. A coved molded cornice and gilt stenciling on the ceiling provide a preview of the home’s opulent interior.
Beyond the foyer lies the living hall, distinguished by an elaborate carved chimney piece that marks the fireplace at the southwest corner. This is one of six unique chimney pieces found throughout the house. The main stairway ascends from the living hall, featuring a heavy newel post with engaged colonnettes topped with Ionic capitals and a gable-like top framing a Gothic-arched panel. The stairwell is illuminated by a skylight on the second floor and additional skylights in the attic, enhancing the natural light throughout the space.
The front room is the grandest in the house, with historic photographs showcasing its exquisite chimney piece and furnishings. The firebox surround and encaustic-tile hearth are similar to those in other rooms, with the mantel supported by paired brackets and fluted columns. Above the mantel is a large mirror framed by an elaborate entablature, topped with a gable or pediment. The doorway from the front room to the living hall features five-panel sliding doors that glide effortlessly. The 11-foot ceiling is adorned with a raised molding in the form of a mace, echoing the decorative themes established throughout the house.
On the second floor, the stairwell opens into a central hall surrounded by bedrooms. The front bedroom features a chimney piece similar to that below, with a hearth and mantel displaying variations of design elements. The attic is spacious, housing several cedar rooms and staff bedrooms that open onto a central area of undetermined original function. The full basement includes a carved mantel in the staff dining room. Each floor contains 3,800 square feet, with fireplace tiles sourced from Minton pottery in England and bronze hardware provided by Russell & Erwin of New Britain, CT.
The architectural firm of Robert Wakeman Hill, who had apprenticed under Henry Austin, was selected by Bronson B. Tuttle for the design of this $50,000 home. Over 100 surviving drawings by Hill detail various features of the house, specifying materials like ash, mahogany, and oak for the chimneypieces.
While the overall style is best characterized as Queen Anne, the house also exhibits influences from Neo-Grec in its exterior decorations, Italian Villa elements in the square tower, and Stick style patterns in the gable ends. The absence of polychromy prevents classification as High Victorian Gothic, yet it is clear that the Tuttle House could only have been built during the High Victorian era. Inside, the carved columns and ceiling moldings reflect classical influences, while the intricate carvings of some chimney pieces suggest the style associated with Charles Eastlake.
Resources
Connecticut State Historic Preservation Office. (1990, Oct. 3). National Register of Historic Places Registration Form - Bronson B. Tuttle House. Retrieved from https://s3.amazonaws.com/NARAprodstorage/lz/electronic-records/rg-079/NPS_CT/90001803.pdf
Gagliardi, R. (2004). Images of America: Naugatuck Revisited. Arcadia Publishing. Available in the Naugatuck History Museum Archives.
Blackwell, D.J. (1996). & The Naugatuck Historical Society. Images of America: Naugatuck. Arcadia Publishing. Available in the Naugatuck History Museum Archives.
Leuchars, W. G. (1969). Naugatuck Stories and Legends. Naugatuck Historical Society. Available in the Naugatuck History Museum Archives.
Leuchars, W. G. (1977). Naugatuck Stories and Legends II. Naugatuck Historical Society. Available in the Naugatuck History Museum Archives.
Green, C. M. (1948). History of Naugatuck, Connecticut. New Haven, CT: Yale University Press. Available in the Naugatuck History Museum Archives.
Green, C. M. (2013). History of Naugatuck, Connecticut. Literary Licensing, LLC. Available in the Naugatuck History Museum Archives.
Connecticut State Historic Preservation Office. (1999). Naugatuck Center Historic District: National Register of Historic Places Registration Form. U.S. Department of the Interior, National Park Service. Retrieved from https://s3.amazonaws.com/NARAprodstorage/lz/electronic-records/rg-079/NPS_CT/99000859.pdf



